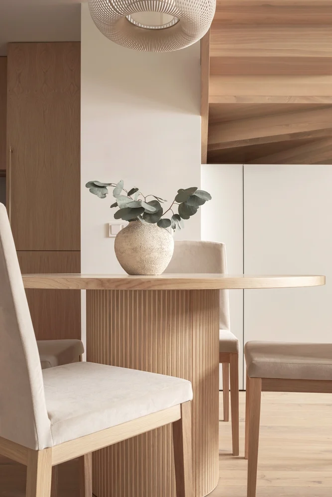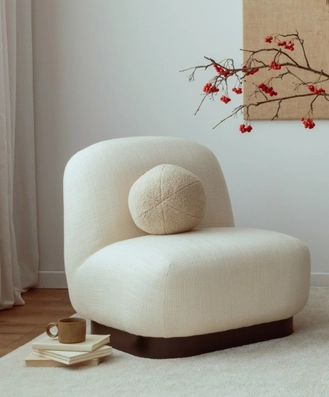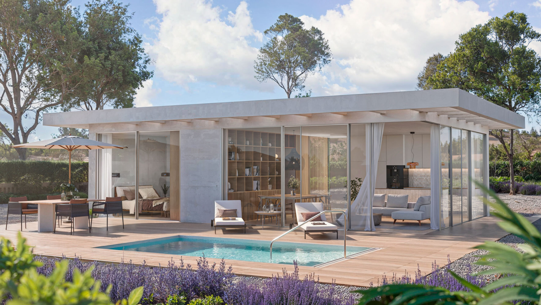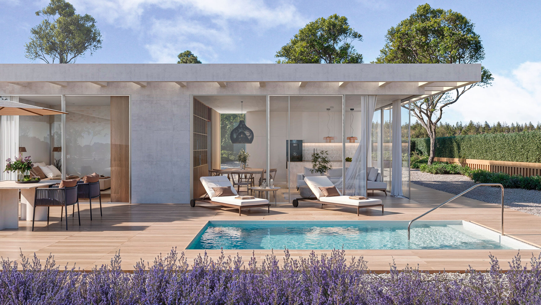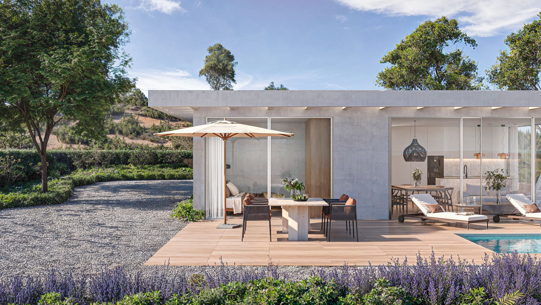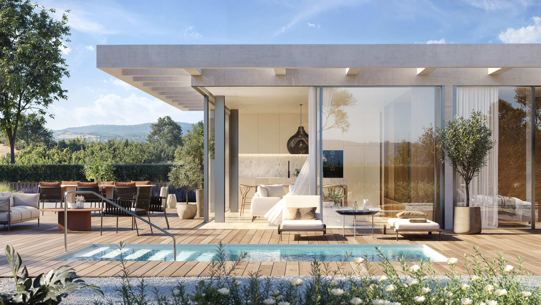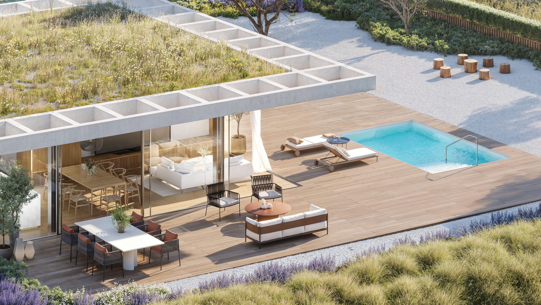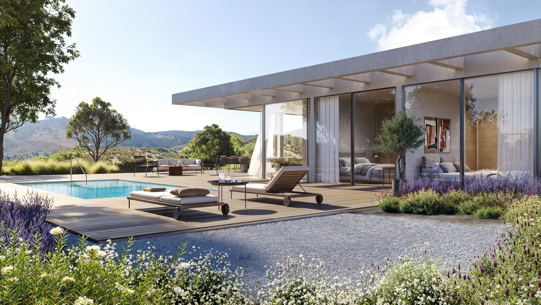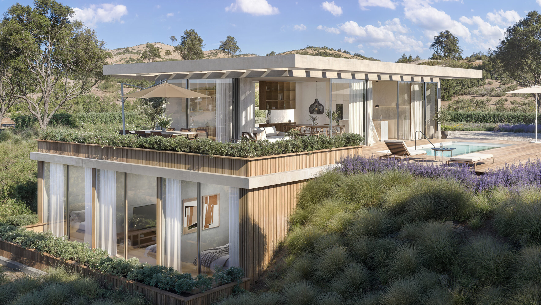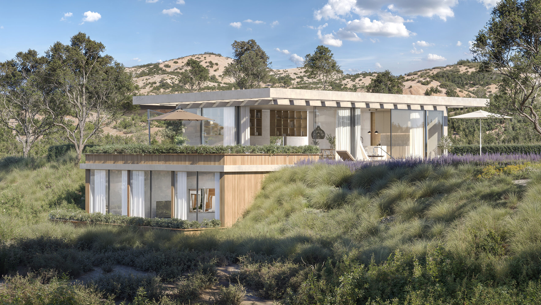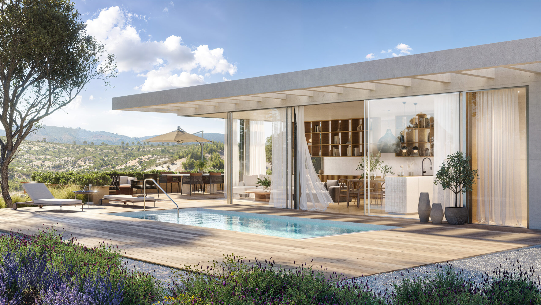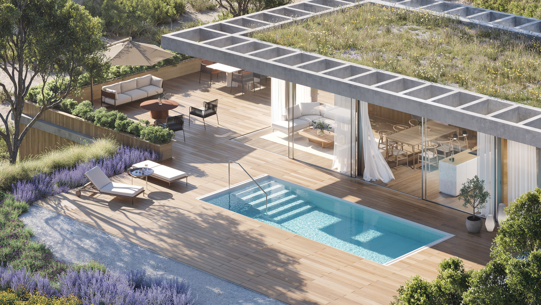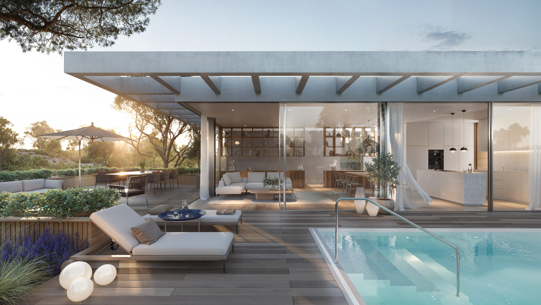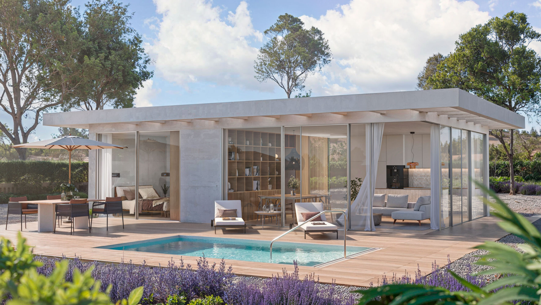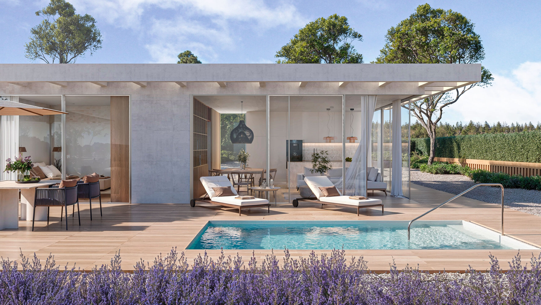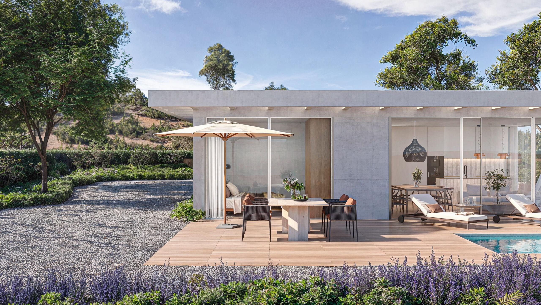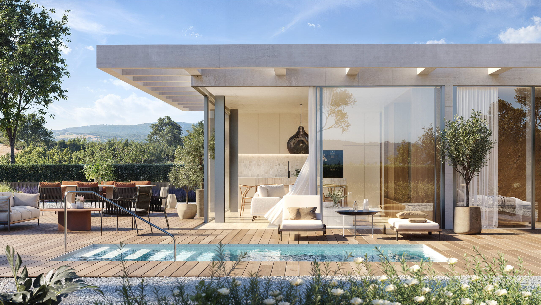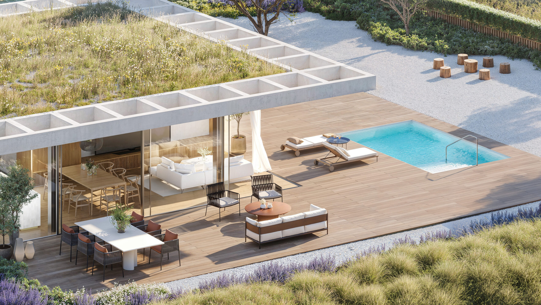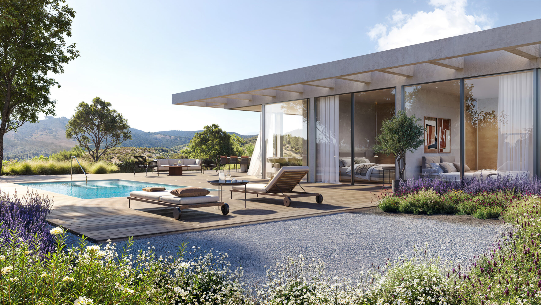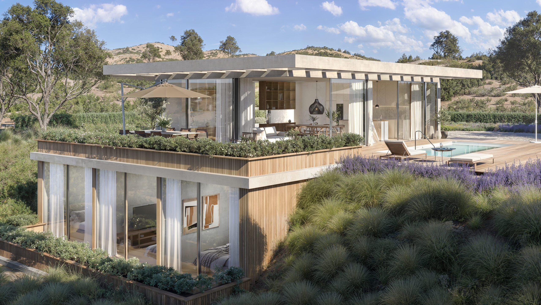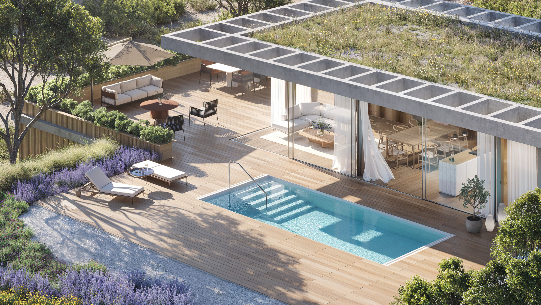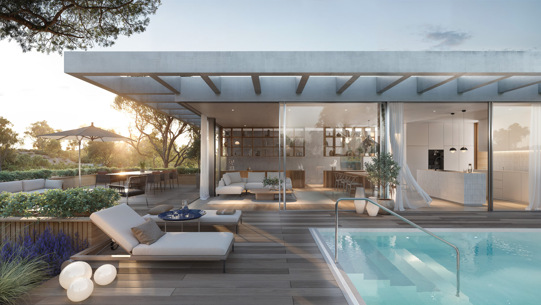Silves Hills Homes
Silves Hills is a testament to the harmony between architecture and nature. Our goal was to design a development that not only respects and preserves the original landscape but also enhances the living experience. Through green roofs, natural materials, and strategic placement, we’ve ensured that the buildings seamlessly blend into their surroundings with minimal environmental impact. Silves Hills is more than a development—it’s a sanctuary where nature and architecture exist in perfect balance.
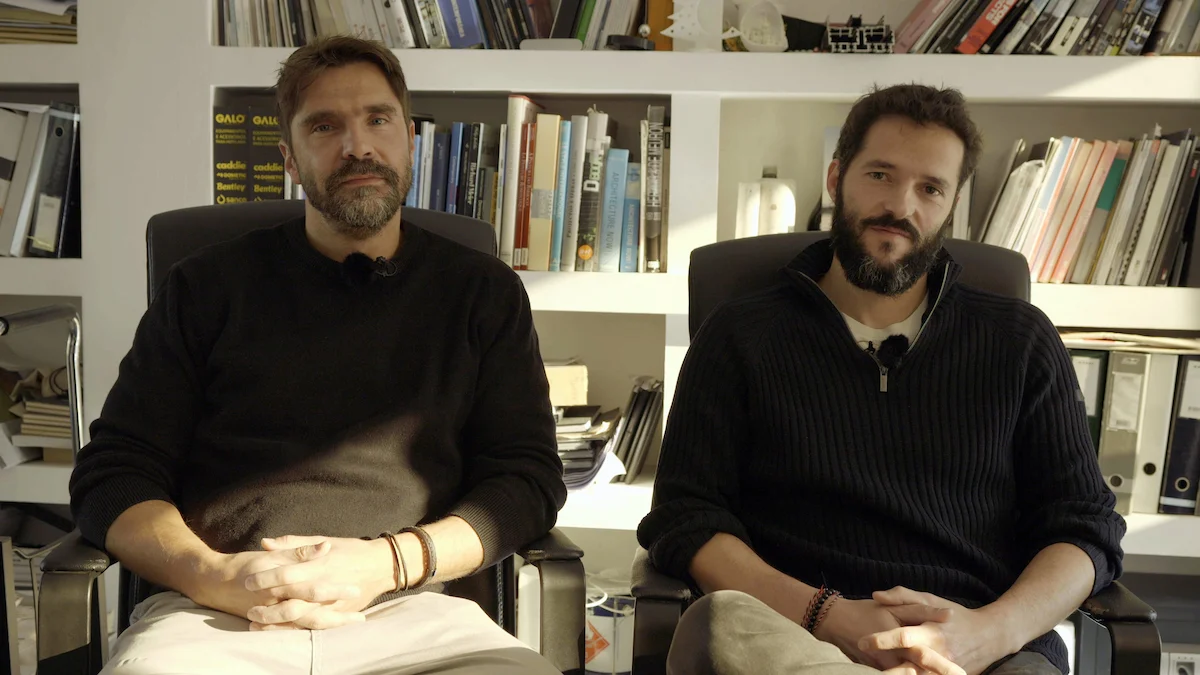
01
Our villas are crafted from durable, eco-conscious materials – selected not only for their beauty but also for their performance. Every choice respects the land it stands on.
02
With smart energy systems and water-saving technology, each villa is designed to lower your environmental footprint and your costs, without compromising comfort. Innovative energy-efficient systems and water-saving technologies.
03
Native planting and thoughtful landscaping help every home blend into the hillsides, letting the natural terrain shape the experience.
04
Designed by architects who think long-term, these are properties where sustainability isn’t an add-on; it’s in the DNA: structure, systems, and setting in perfect harmony.
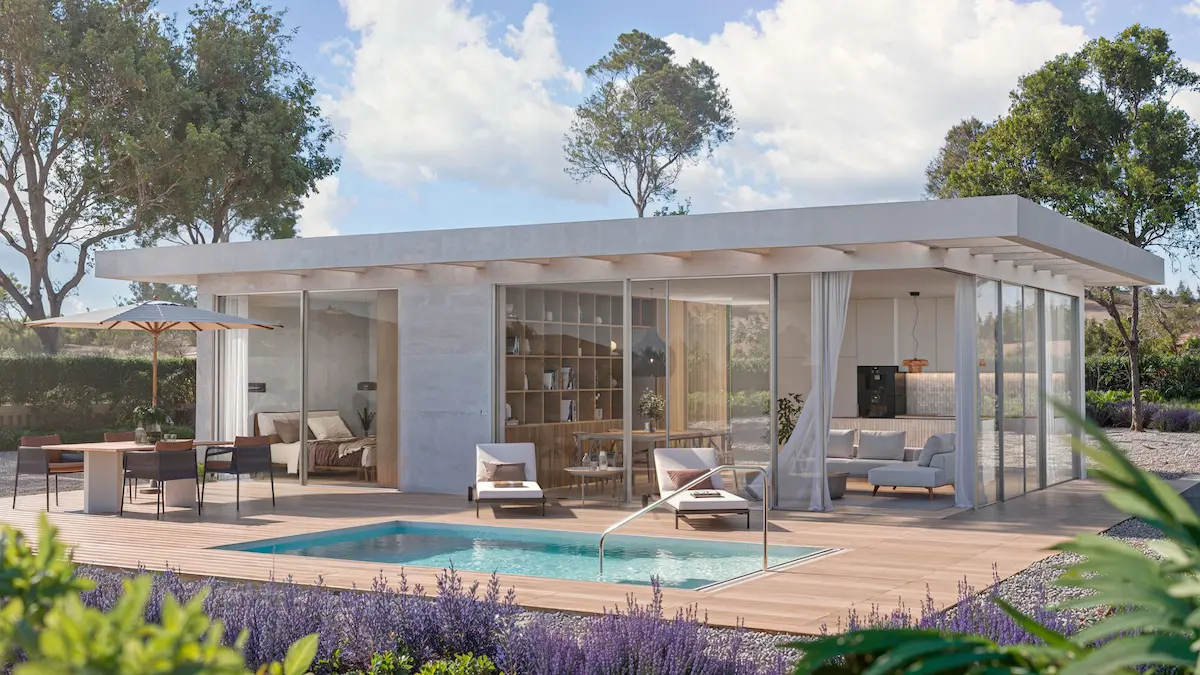
- Interior Surface of the house 80 m2
- Private heated pool
- Large openable floor to ceiling windows
- Spacious terrace
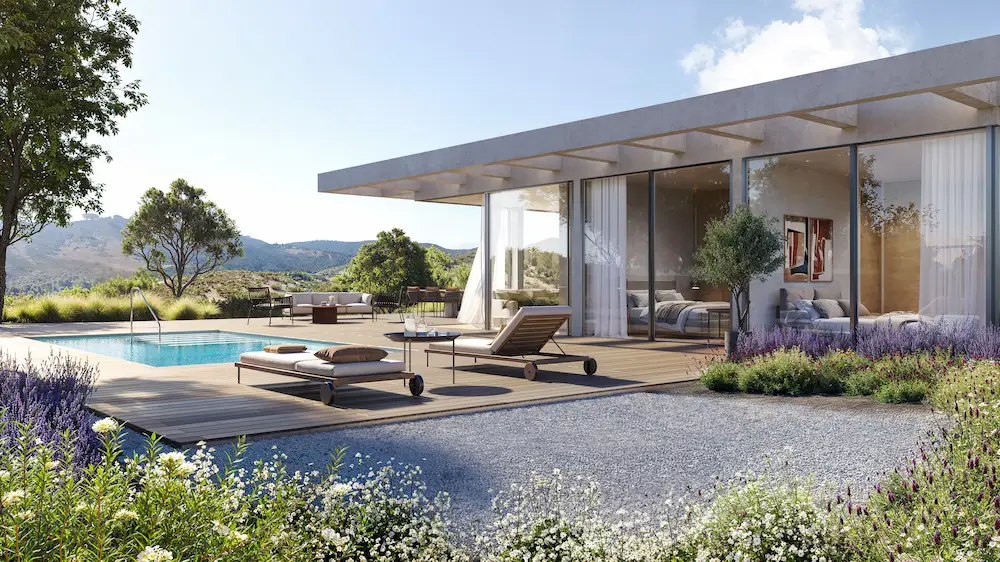
- Interior Surface of the house 120 m2
- Private heated pool
- Large openable floor to ceiling windows
- Spacious terrace
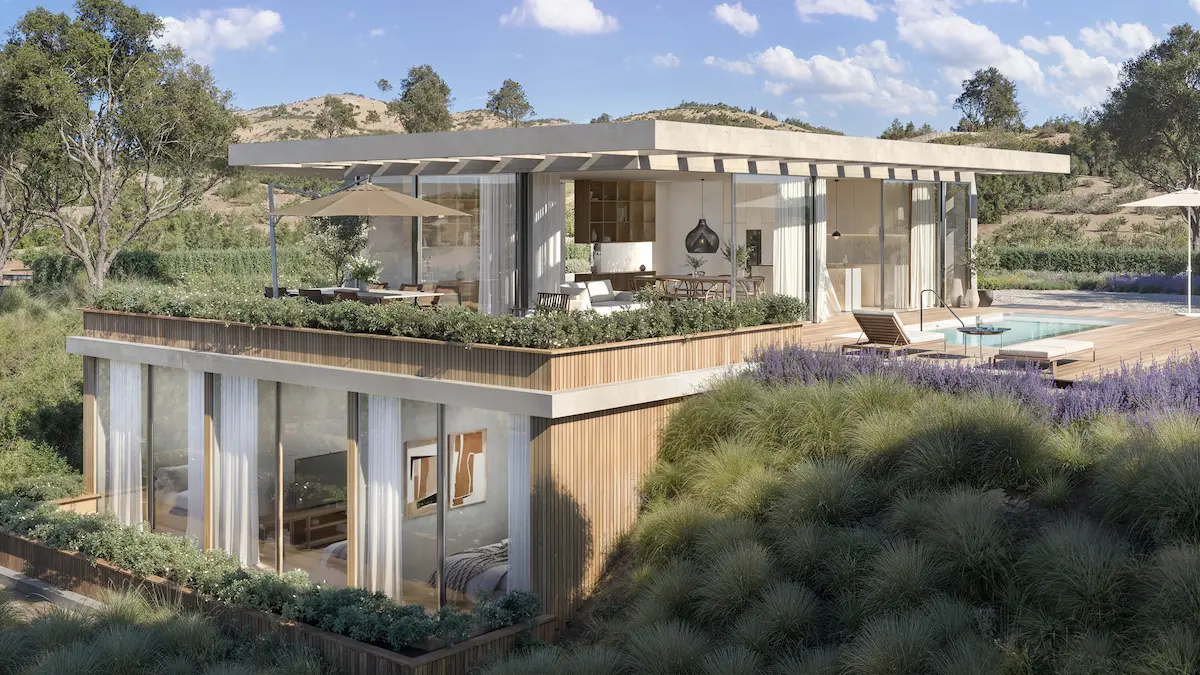
- Interior Surface of the house 150 m2 / 190 m2
- Private heated pool
- Large openable floor to ceiling windows
- Spacious terrace
01
Each villa has a private heated pool
02
Large openable floor to ceiling windows that allow to extend the living space to the outdoors.
03
Villas are designed for all year living extending the holiday season for 365 days a year.
04
Dedicated to the highest standards of sustainable construction with most modern heating and cooling solutions.
Interior
Detailed information coming soon. Reach out to our sales team to learn more.
