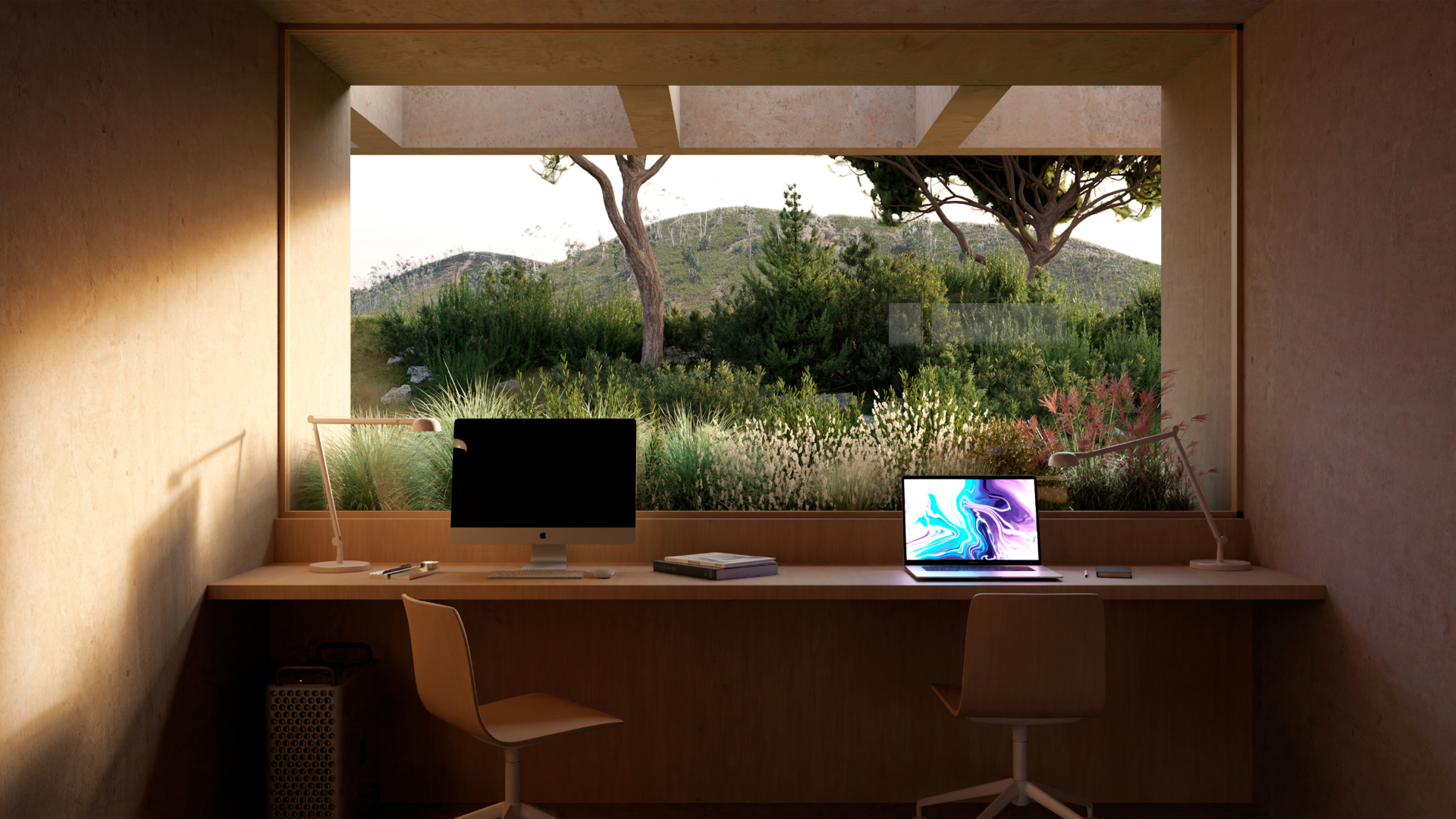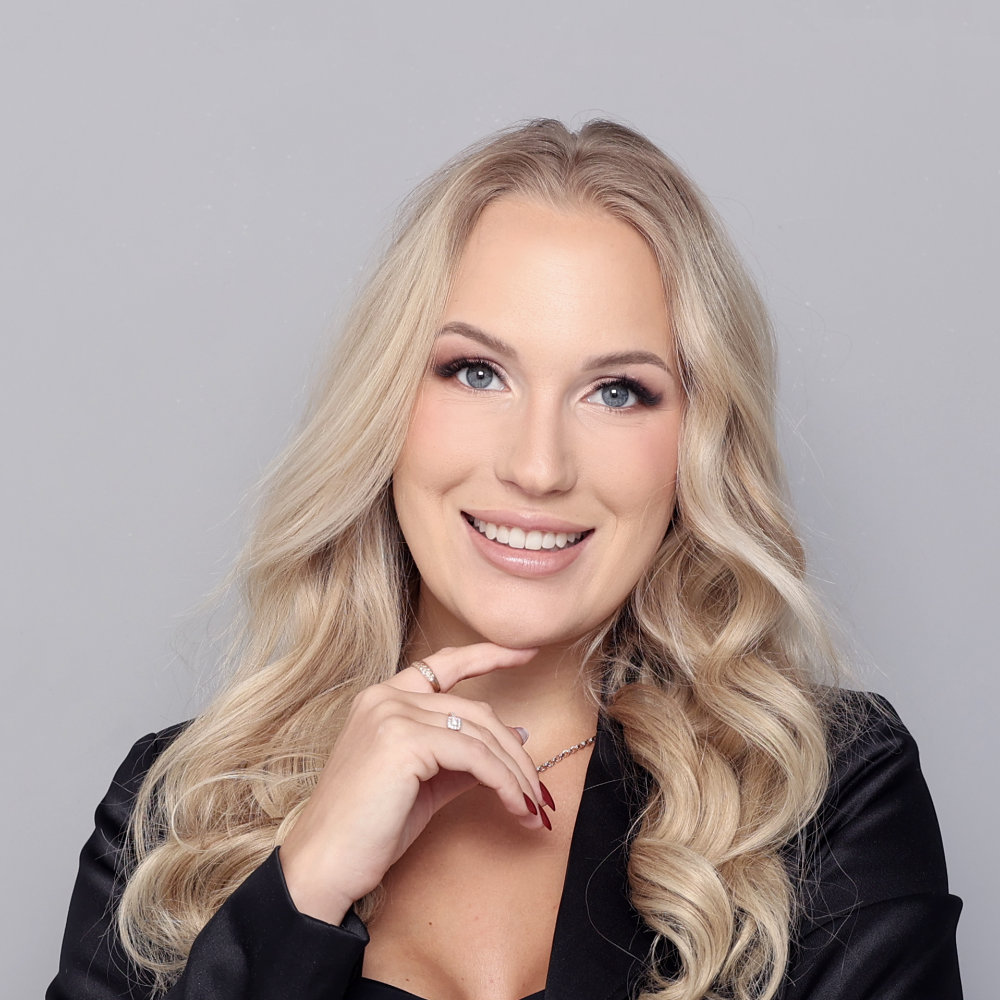Types of houses
- Type 01
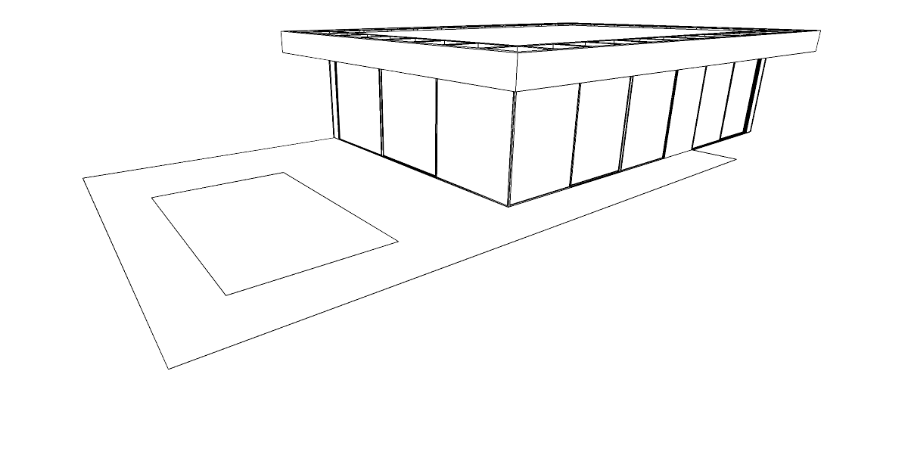
- Total area of the house 112 m2
- Private heated pool
- Large openable floor to ceiling windows
- Spacious terrace
- Type 02
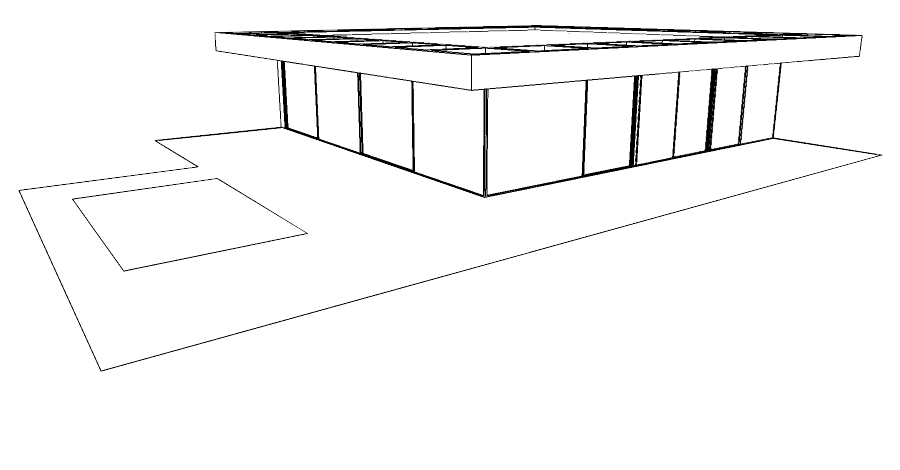
- Total area of the house 173 m2
- Private heated pool
- Large openable floor to ceiling windows
- Spacious terrace
- Type 03 / Type 03XL
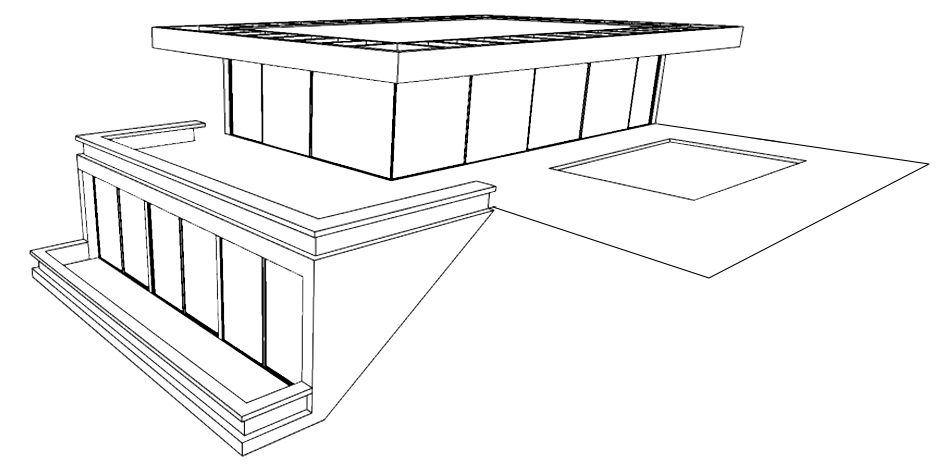
- Total area of the house 219 m2 / 259 m2
- Private heated pool
- Large openable floor to ceiling windows
- Spacious terrace
T1+1
The T1+1 Villa is designed to provide all the amenities and comfort of a private house through clever and efficient planning.
The Villa features a master bedroom, a bathroom/ WC, an office room that at the same time can be used as an additional bedroom, dependant on the needs of the owners.
The house also has a storage room that can be used to store personal items of the owners while the Villa is being rented out.
Slidable floor to ceiling windows extend the indoor living space to the outdoors. A spacious outdoor deck, pergola for shading, a private heated pool and beautiful views will allow you to harvest the best of the many sunny days and pleasant Algarvian nights.
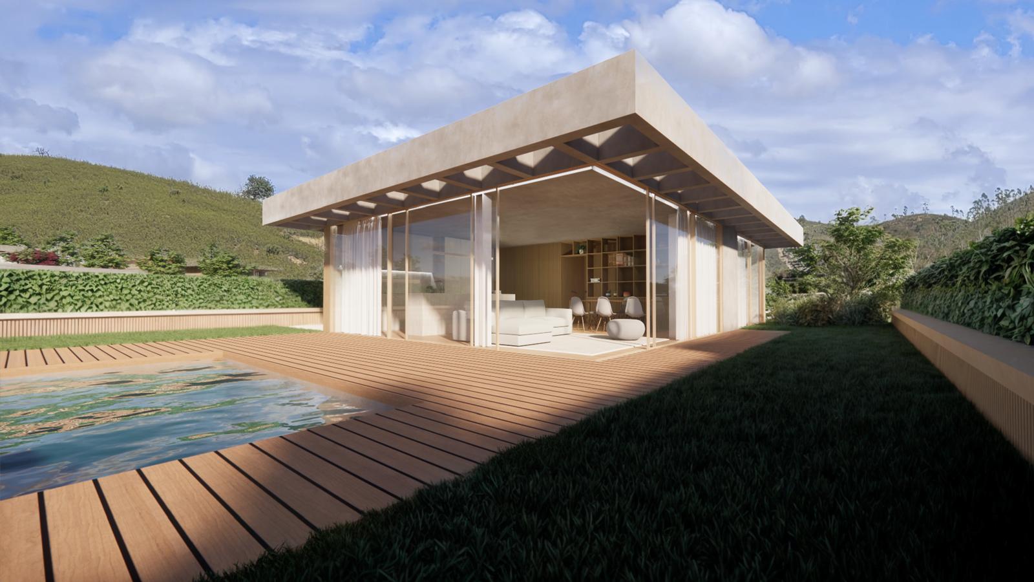
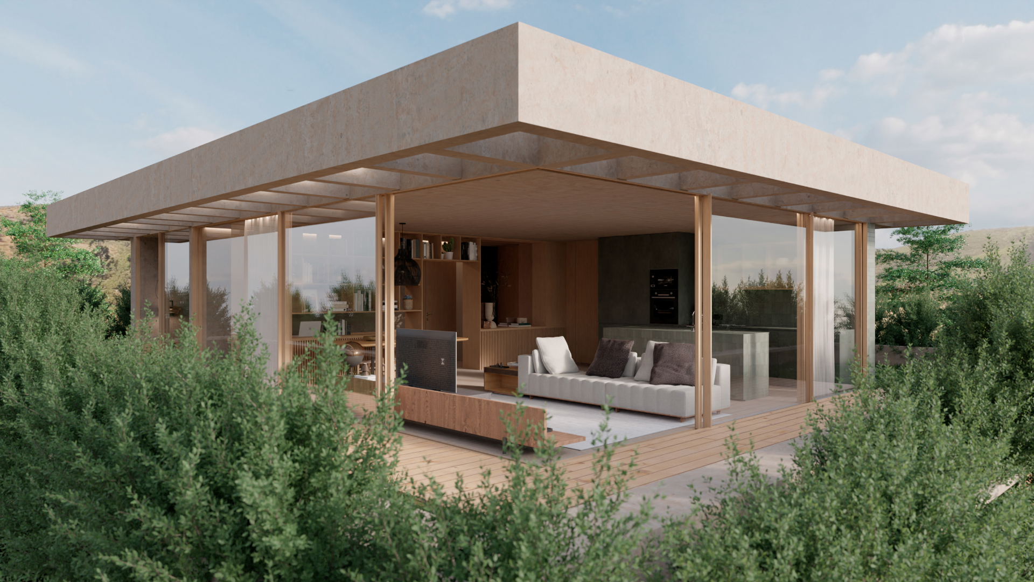
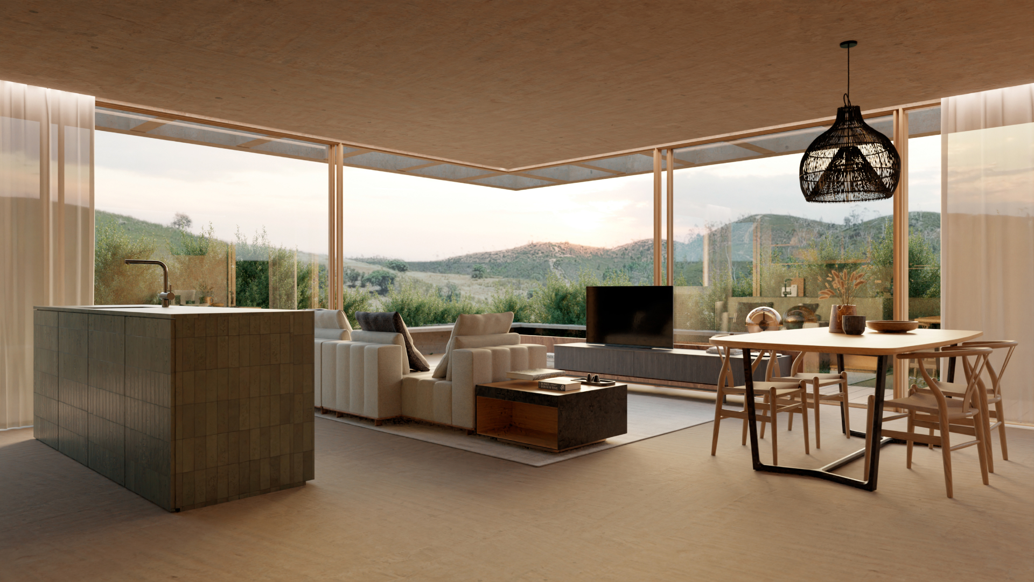
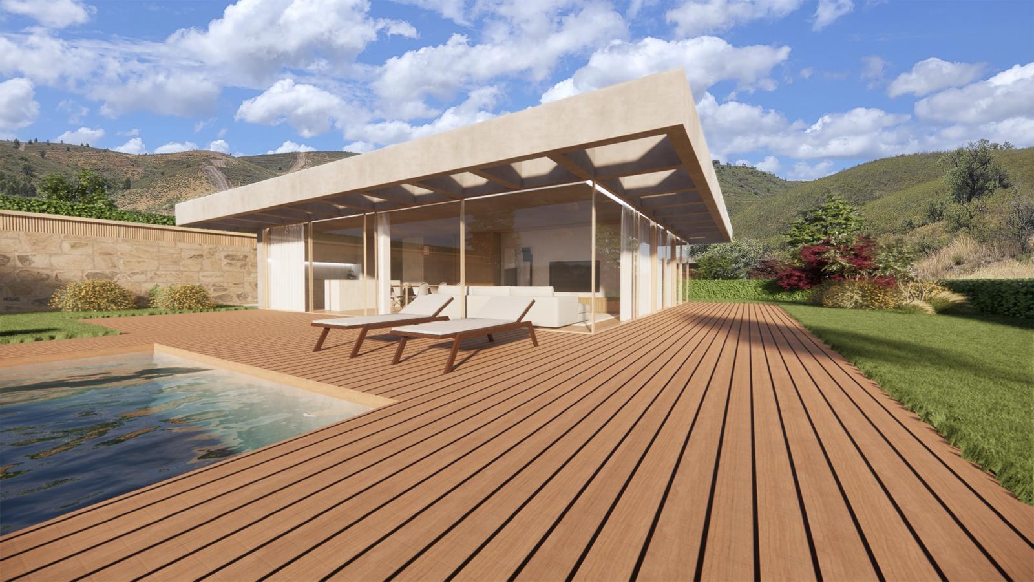
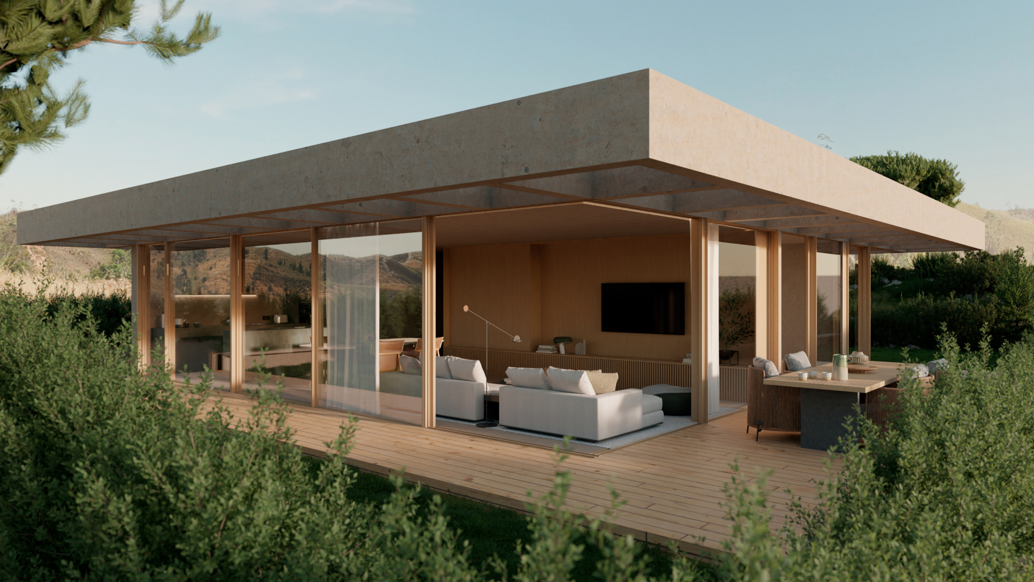
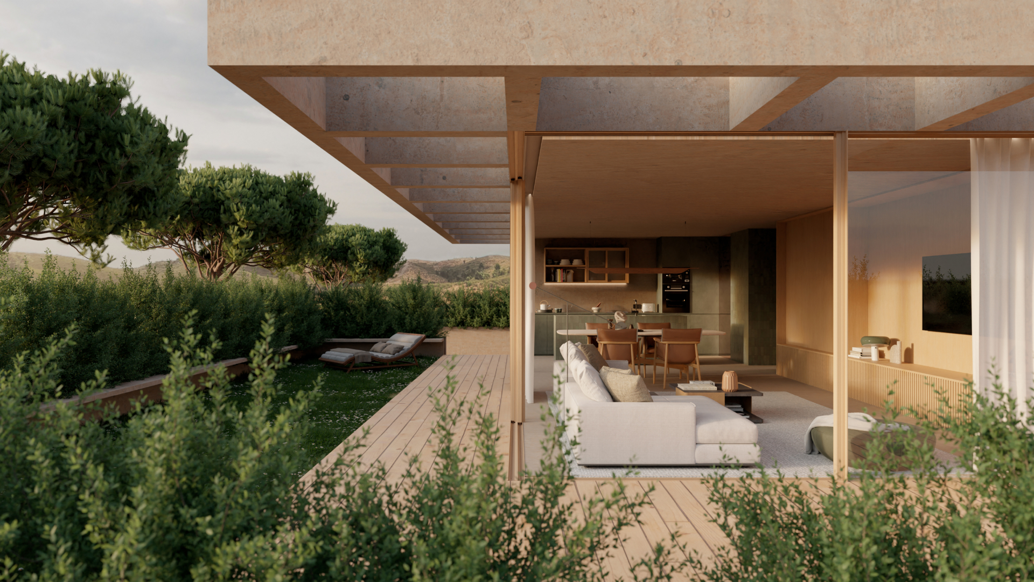
T2+1
The T2+1 Villa features a master suite bedroom with private bathroom/WC, a second bedroom for two people with an additional bathroom/WC, an office room that at the same time can be used as an additional bedroom, dependant on the needs of the owners.
The house also has a storage room that can be used to store personal items of the owners while the Villa is being rented out.
Slidable floor to ceiling windows extend the indoor living space to the outdoors. A spacious outdoor deck, pergola for shading, a private heated pool and beautiful views will allow you to harvest the best of the many sunny days and pleasant Algarvian nights.



T3+1
This Villa typology is available in two sizes: T3+1 with 150 m2 interior area and T3+1(L) with 190m2.
The Villa is designed on two floors. The entrance to the house leads to the spacious living room and kitchen area which extends to the outside through the slidable floor to ceiling windows connecting the inside living area with the outside deck and pool area (private heated pool). The first floor also features an office room that at the same time can be used as an additional bedroom, dependant on the needs of the owners, a guest WC, a pantry and a storage room.
On the bottom floor there is a master bedroom with private bathroom/ WC and a large wardrobe, two additional bedrooms and another bathroom/WC.
All bedrooms open up to a common balcony offering spectacular views over the valley.
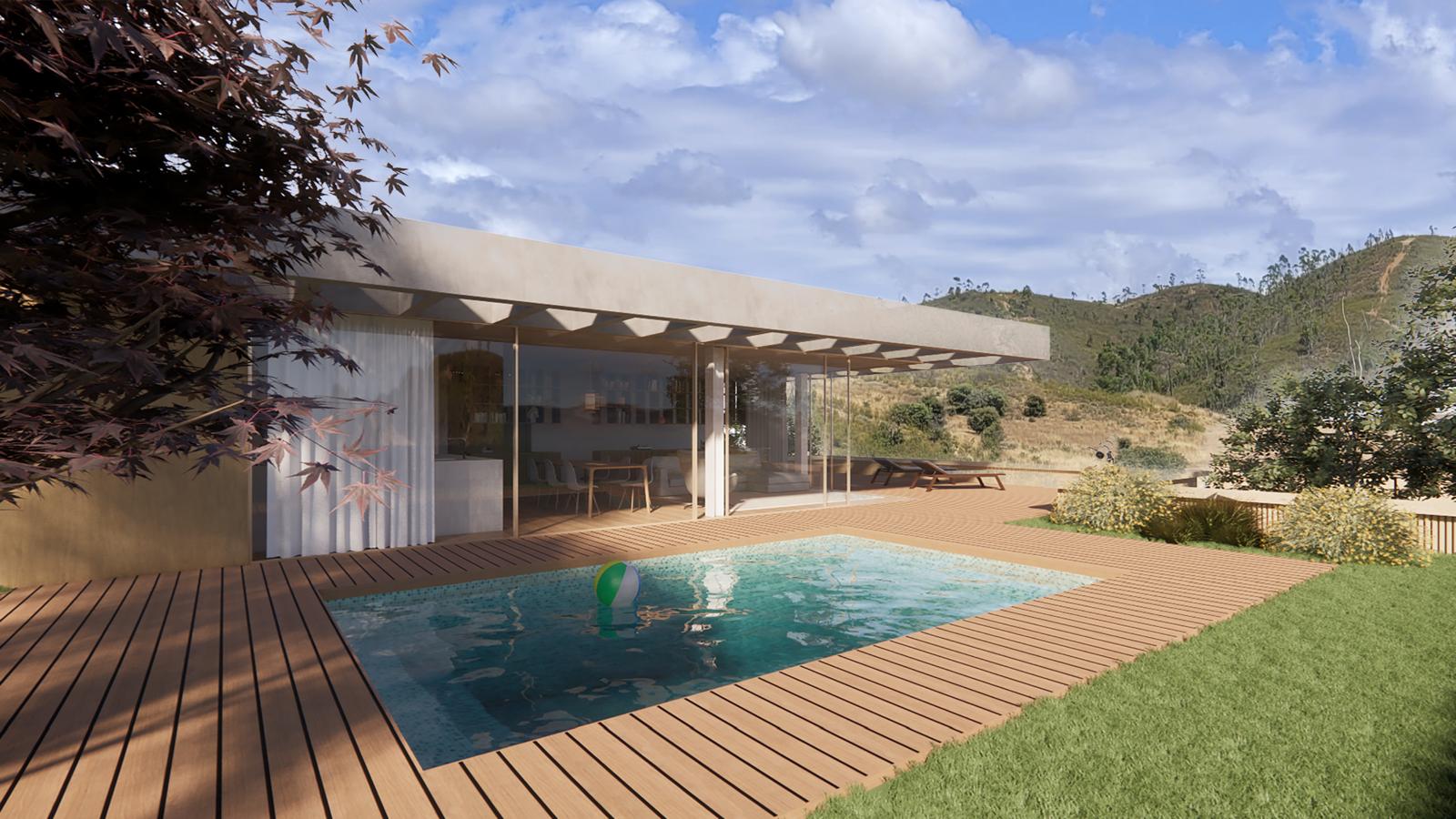
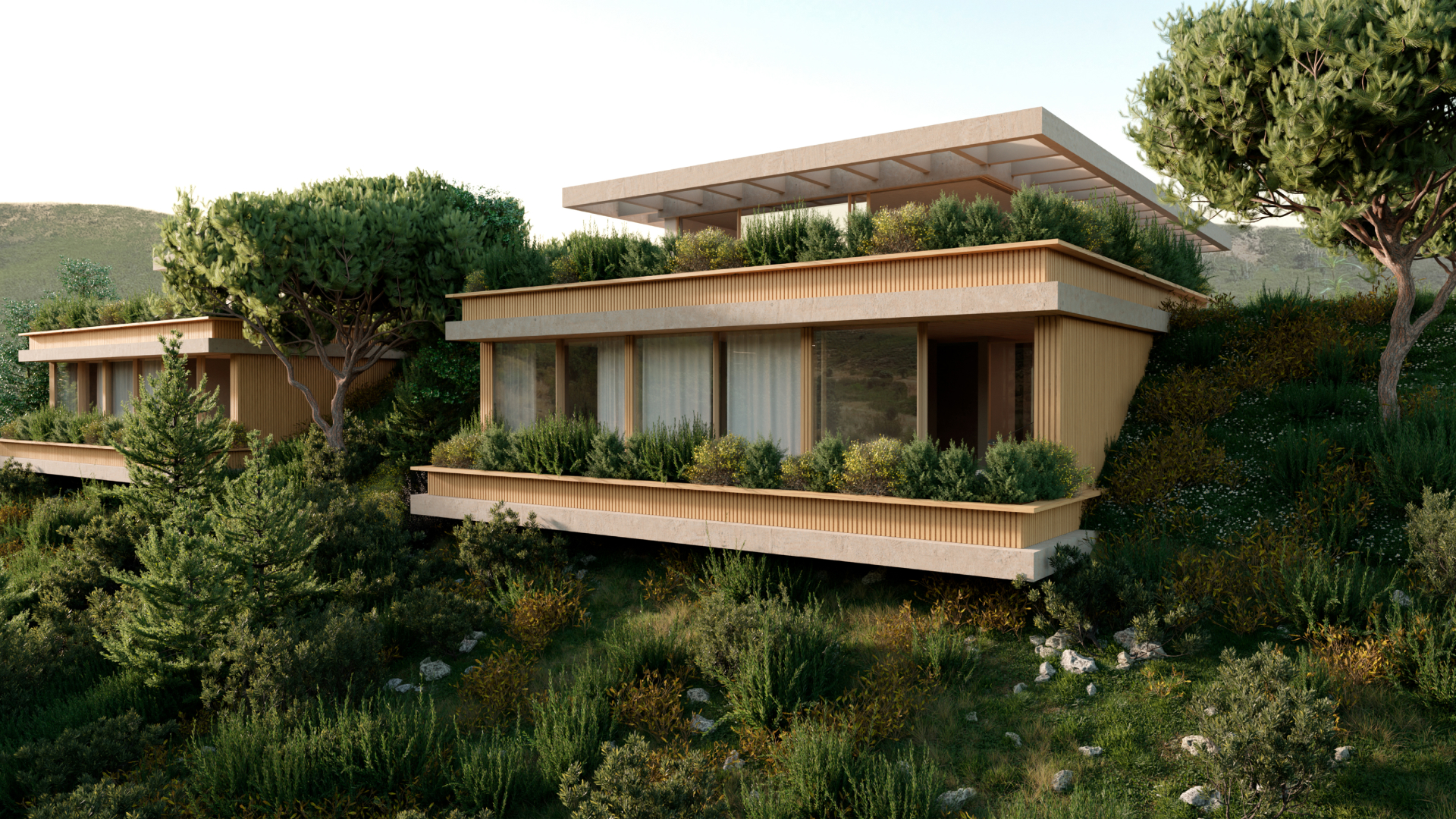
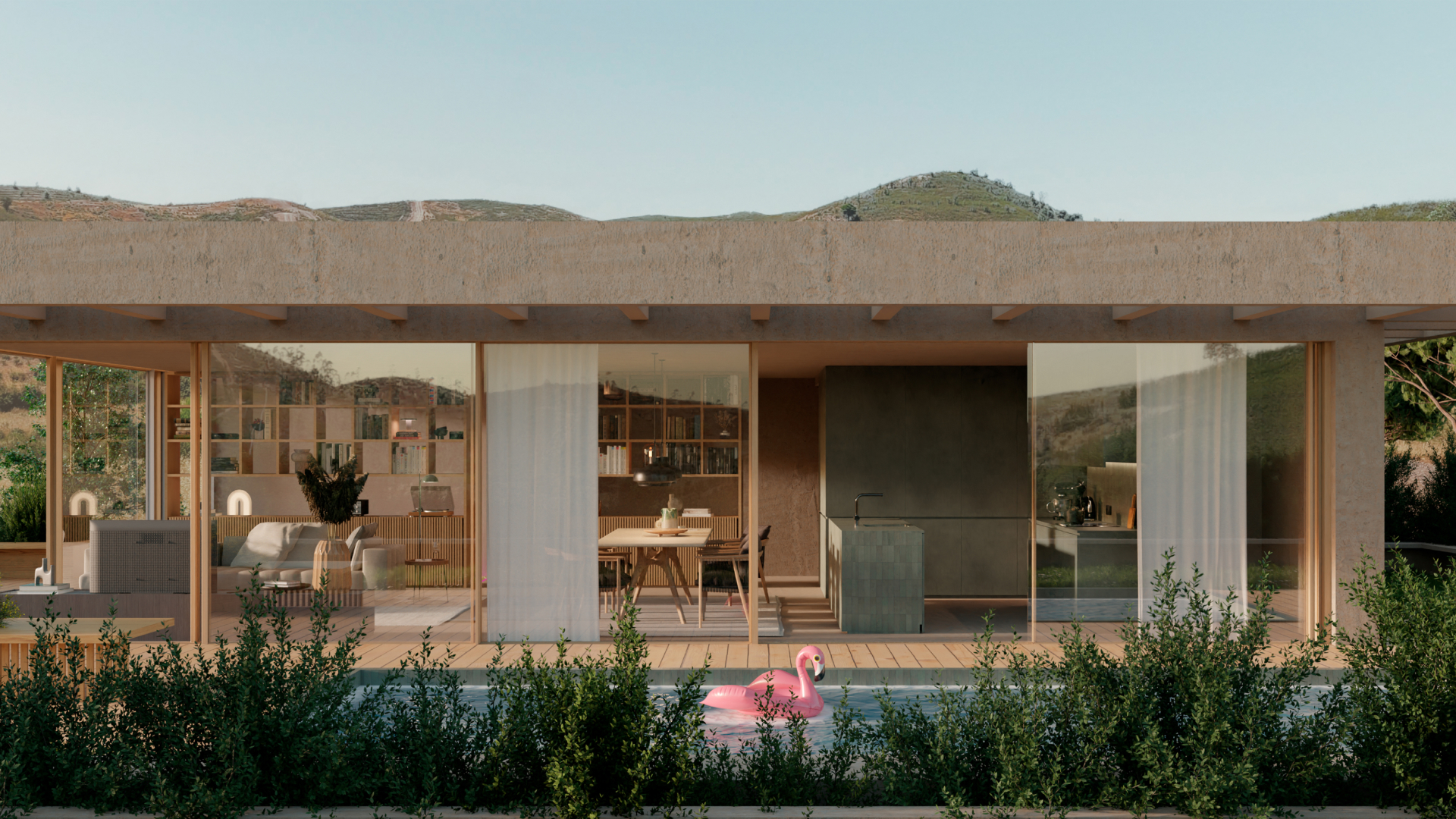
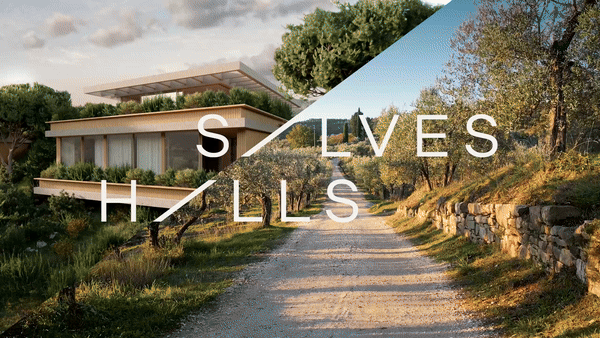
The development is dedicated to the highest standards of sustainable construction
Utilizing renewable and recyclable materials to minimize energy and water consumption. The goal is to offer future owners an efficient yet stylish residence in an environmentally appealing setting. Additionally, aligned with the business plan and taking into account the post-COVID world, optimal indoor climate comfort has been kept a high priority, aiming to satisfy the comfort needs 365 days a year.
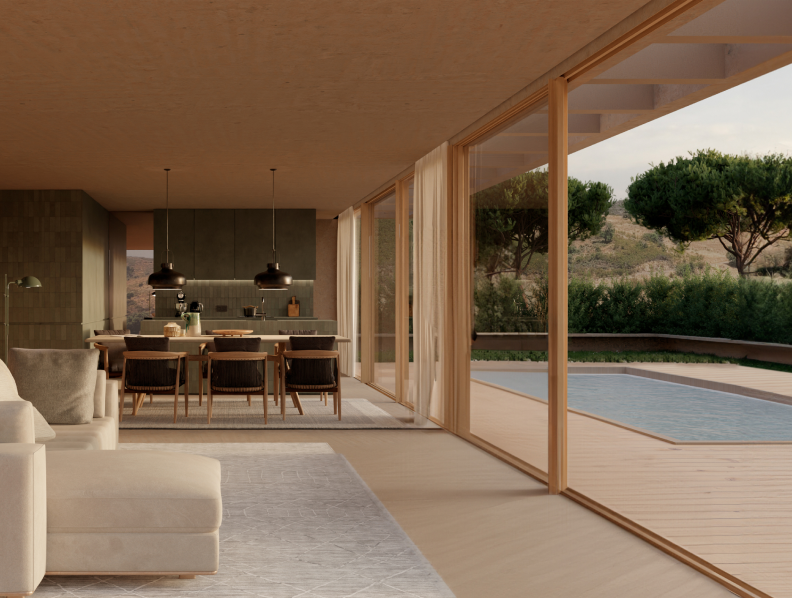
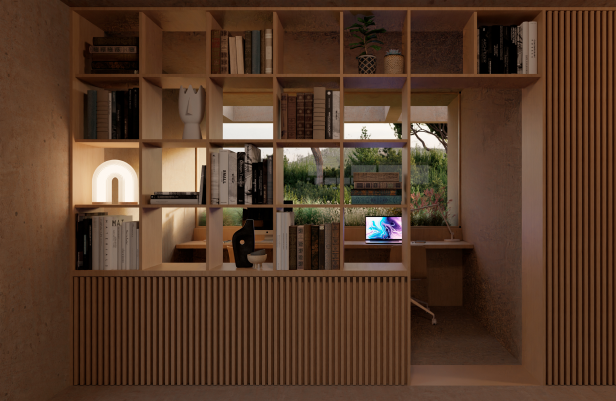
Technical specifications
- Triple glass surfaces with high quality sun protection layer (70/30) and aluminum framing.
- Concrete/ masonry structure.
- Thermaly treated wood on exterior wall surfaces.
- Concrete structure.
- Green roof covering including insulation layers.
- Dry wall suspended ceilings in corridors and sanitary rooms.
- Double layer dry wall on metal framing.
- Plastered and painted.
- Tiled (large dimension ceramic tiles) or micro concrete surfaces in sanitary rooms (toilets and bathrooms).
- Veneered wood cladding.
- Steel reenforced cast concrete foundation slab.
- Natural parquet flooring.
- Tiled (large dimension ceramic floor tiles) or micro concrete surfaces in sanitary rooms.
- Premium quality thermostatic shower mixers and ceramic fixtures, bathtubs, wall mounted toilet fixtures.
- Tempered glass shower cabins and separation walls.
- Indirect LED lights in living and bedrooms.
- LED spotlights in sanitary and utility rooms.
- Fully equipped kitchen with isle, induction plate, oven, microwave, dish washer and fridge.
- Built in wardrobes and shelves.
- Cabinets.
- Ducted AC units in all bedrooms, offices and living rooms for heating and cooling.
- Electrical underfloor comfort heating and towel warmers in bathrooms.
- Domestic hot water buffer tank with internal heat exchanger coil, heat exchanger for pool heating (heated by air to water heat pump).
- Pre-installation for surveillance cameras and motion detectors.
- Air to water heat pump for AC (cooling/ heating), DHW and pool heating.
- PV panels for electricity production (installed centrally and assigned to each unit).
- App steering.
- Pre- installation.
- Energy recovery mechanical ventilation system in all rooms and sanitary rooms.
- App steering.
- Thermally treated wood deck.
*The developer reserves the right to replace the materials and equipment described here with equal or better.
High speed internet connection and home office spaces in every unit make it possible to join work and family life in a seamless manner.
